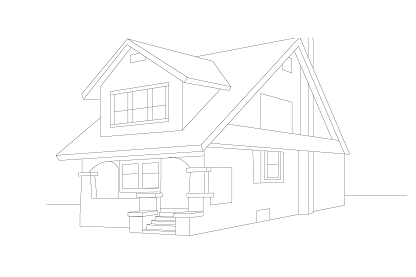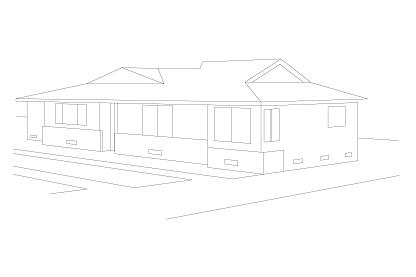|
Cripple-wall houses have short (less than full-story height) wood-framed walls between the foundation and the wood-framed first floor, and a crawl space under the house. In addition to requiring foundation anchor-bolts, cripple-wall houses built before 1980 may need plywood bracing to further protect against earthquake damage. Cripple walls are braced by nailing plywood sheathing to the inside of the walls that surround the crawlspace. |
| A licensed contractor can complete a retrofit for houses with cripple walls shorter than four feet, or a skilled homeowner can do it, following a standard plan set. Typically, Plan Set A is used in Northern California, and Standard Plan Set 1 is used in Southern California. If a house has cripple walls taller than four feet, or if it’s on a steep slope and has a stepped cripple wall, the homeowner will need an engineered design. The homeowner should hire a licensed structural or civil engineer to advise on the retrofit efforts. |
Strengthen Your House
CEA encourages owners of older (pre-1980) houses—in other words, houses that are more vulnerable to earthquakes—to retrofit their houses to strengthen them against earthquake damage. Homeowners with properly retrofitted eligible houses can receive a premium discount of up to 25%.
The Earthquake Brace + Bolt (EBB) program offers grants of up to $3,000 to homeowners in certain higher-earthquake risk ZIP Codes for houses that qualify.


